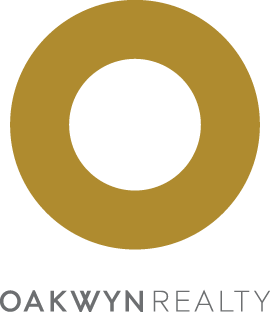What would you like to know?
What is your availability for a viewing?
Thinking of Selling?
Thinking of Buying?
Ph2 2889 E 1st Avenue, Vancouver
MLS®: R2868806
$883,000
3
Beds 2
Baths 2019
Built 844
Living Area SqFt 2,257.93
Taxes
Beds 2
Baths 2019
Built 844
Living Area SqFt 2,257.93
Taxes
Description
Welcome to the Penthouse living at 1ST + RENFREW. You will love this Corner unit, Open concept Floorplan, 3 Bedroom + Large sun deck space on the quieter side of the building. Contemporary design + Functional floor plan complimented by 9 foot ceilings. 2 bathrooms, A walk in closet, Soaker tub, Stainless appliances, Quartz countertops, Laminate flooring + Insuite laundry. A fine location, Close to T+T Market, Restaurants, Schools, Transit, Parks, + Hwy 1. 1 Parking + Storage + Common Recreation Room OPEN HOUSE: SUNDAY, APRIL 28, FROM: 1:30-3:30PM
Mnt. fees: $385.17
Amenities
Elevator
In Suite Laundry
Shared Laundry
Storage
Features
ClthWsh
Dryr
Frdg
Stve
DW
Garage Door Opener
























































