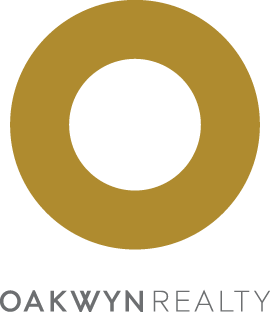What would you like to know?
What is your availability for a viewing?
Thinking of Selling?
Thinking of Buying?
3401 3833 Evergreen Place, Burnaby
MLS®: R2866836
$1,039,000
3
Beds 2
Baths 2023
Built 949
Living Area SqFt 0.00
Taxes
Beds 2
Baths 2023
Built 949
Living Area SqFt 0.00
Taxes
Description
Canada's Largest New Master Plan, City of Lougheed. Tower 2, North East Corner unit 3 bedrooms, 2 bathrooms(949 SQFT) plus out door balcony(281 SQFT) . Shows panoramic views in all directions of golf cour se , mountain and city views. Features: Open-plan designs with 8'8" ceili ngs in main l i ving areas that allows abundant natural light. European laminate wood flooring, Europeans kitchens and modern bathrooms. Indoor & outdoor amenities on Level 43, sky garden in Tower 2 , roof top lounge . 3 floor facilities with fitness center and Yoga/Pilates studio. A Fully connected city by sky train, buses, bike, car and on foot. Conveniently located beside Lougheed mall, with super markets, restaurants and cafes.
Mnt. fees: $584.20
Amenities
Air Cond.
Central
Club House
Elevator
Exercise Centre
In Suite Laundry
Storage
Concierge
Features
Air Conditioning
ClthWsh
Dryr
Frdg
Stve
DW






















































