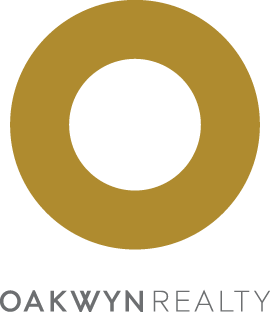What would you like to know?
What is your availability for a viewing?
Thinking of Selling?
Thinking of Buying?
2379 Constantine Place, West Vancouver
MLS®: R2863064
$6,980,000
5
Beds 5
Baths 2001
Built 6510
Living Area SqFt 13,174
Lot SqFt 27,467.61
Taxes
Beds 5
Baths 2001
Built 6510
Living Area SqFt 13,174
Lot SqFt 27,467.61
Taxes
Description
Experience the essence of Tuscany within this meticulously crafted residence nestled in the esteemed "Whitby Estates" by Formwerks Architectural . Spanning approx. 6500 sqft exquisite finish across 3 levels with Breathtaking Views. Luminous formal living & dining room adorned with majestic pillars, lavishly detailed crown moldings, & floor-to-ceiling windows. Gourmet kitchen boasts top appliances, an expansive island anchoring the spacious family room, a dining area & a formal den. Ascending upstairs, a landing with a relaxed sitting area leads to 4 luxury bedrooms including a master suite w/walk-in closet & private deck. The lower floor presents a versatile space for recreation, featuring a billiards/guest room, large storage room, 3 car garage, elevator and more. TRULY SENSATIONAL!
Mnt. fees: $0.00
Amenities
Elevator
Garden
Features
ClthWsh
Dryr
Frdg
Stve
DW
Drapes
Window Coverings
Garage Door Opener
Heat Recov. Vent.
Security System
Sprinkler - Fire
Sprinkler - Inground
Vacuum - Built In



















































































