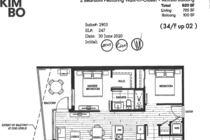What would you like to know?
What is your availability for a viewing?
Thinking of Selling?
Thinking of Buying?
2903-4285 Dawson Burnaby Bc, Burnaby
MLS®: Exclusive Assignment of Contract
$849,000
Warning: number_format() expects parameter 1 to be double, string given in /home/multi/public_html/themes/realspaces3-JoyceChan/content/PropertyDetailsPage.php on line 182
2
Beds 2
Baths 2025
Built 720
Living Area SqFt
Description
Akimbo’s bold exterior will define the Brentwood skyline. The 40-storey project’s architectural definition is marked by its angled, offset balconies that wrap the height of the building, providing both sun shade and unobstructed views. This is a true trophy building. Designed to blur the lines between sculpture and structure. Enjoy an incomparable West Coast view from the comfort of your own home. Akimbo’s confident design extends from the outside in. Floor-to-ceiling windows flood your home with light while expanding your living space to the outdoors. Life happens in the kitchen. That’s why every kitchen at Akimbo is state-of-the-art and designed to endure, with quartz countertops and integrated stainless steel appliances. Relax in your soaker-style bathtub while admiring the sleek, modern look of your new bathroom. Balancing durable materials with luxury extras. Set your expectations high. Akimbo pairs the elevated features of a boutique hotel with the comforts of home—so you can enjoy elevated amenities every day. Come and go in style with conveniences like a dedicated concierge, car share program, secure and gated underground parkade, secure bike storage rooms, bike repair room, car wash stations, and electric vehicle stalls.
DO not miss out on securing this west facing 2bed / 2bath unit on the 29th floor. Oversized balcony to enjoy the sweeping views. Steps to Gilmore Skytrain station and a short walk to AMAZING Brentwood Mall. 1 Parking & 1 Storage Locker. *This is an assignment of contract. Completion date August 2023*


















